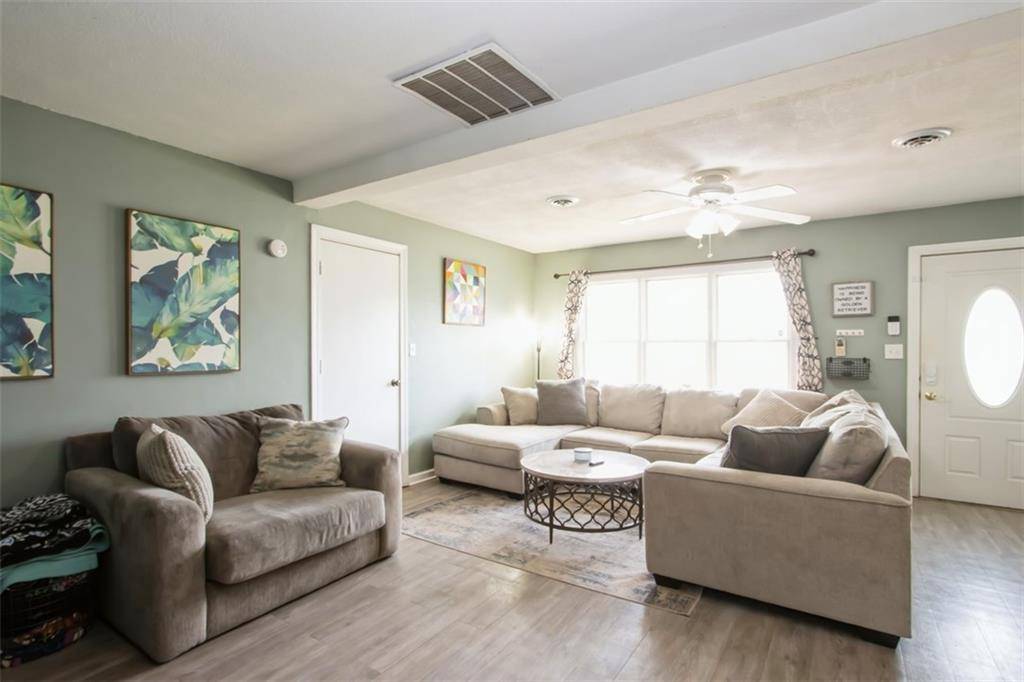$249,950
$249,950
For more information regarding the value of a property, please contact us for a free consultation.
3 Beds
2 Baths
1,054 SqFt
SOLD DATE : 05/01/2025
Key Details
Sold Price $249,950
Property Type Single Family Home
Sub Type Single Family Residence
Listing Status Sold
Purchase Type For Sale
Square Footage 1,054 sqft
Price per Sqft $237
Subdivision Bradley Hills
MLS Listing ID 2539445
Sold Date 05/01/25
Style Traditional
Bedrooms 3
Full Baths 2
Originating Board hmls
Year Built 1951
Annual Tax Amount $2,908
Lot Size 0.261 Acres
Acres 0.26104224
Property Sub-Type Single Family Residence
Property Description
Located just minutes from downtown Shawnee's vibrant shops and restaurants, this 3-bedroom, 2-bathroom ranch offers the perfect blend of comfort and convenience. Situated on a 0.25-acre lot, this home features modern updates, including luxury vinyl plank (LVP) flooring throughout - all on one level. The inviting living space flows into a well-appointed kitchen, where all appliances stay - including gas stove, making your move effortless. The primary suite overlooks the vast backyard while two additional bedrooms offer versatility for family, guests, or a home office. Outside, the spacious, fenced-in backyard provides plenty of room to relax or entertain, and the attached garage adds extra storage and convenience. Don't miss this opportunity to own a stylish, move-in-ready home in a prime Shawnee location!
Location
State KS
County Johnson
Rooms
Other Rooms Main Floor BR, Main Floor Master
Basement Crawl Space, Sump Pump
Interior
Interior Features Ceiling Fan(s), Pantry, Stained Cabinets
Cooling Electric
Flooring Carpet, Wood
Fireplace N
Appliance Dishwasher, Disposal, Refrigerator, Gas Range
Laundry In Garage, Main Level
Exterior
Parking Features true
Garage Spaces 1.0
Fence Wood
Roof Type Composition
Building
Entry Level Ranch
Sewer Public Sewer
Water Public
Structure Type Metal Siding
Schools
Elementary Schools Bluejacket Flint
Middle Schools Hocker Grove
High Schools Sm North
School District Shawnee Mission
Others
Ownership Private
Read Less Info
Want to know what your home might be worth? Contact us for a FREE valuation!

Our team is ready to help you sell your home for the highest possible price ASAP

GET MORE INFORMATION
Agent | License ID: 2016041176







