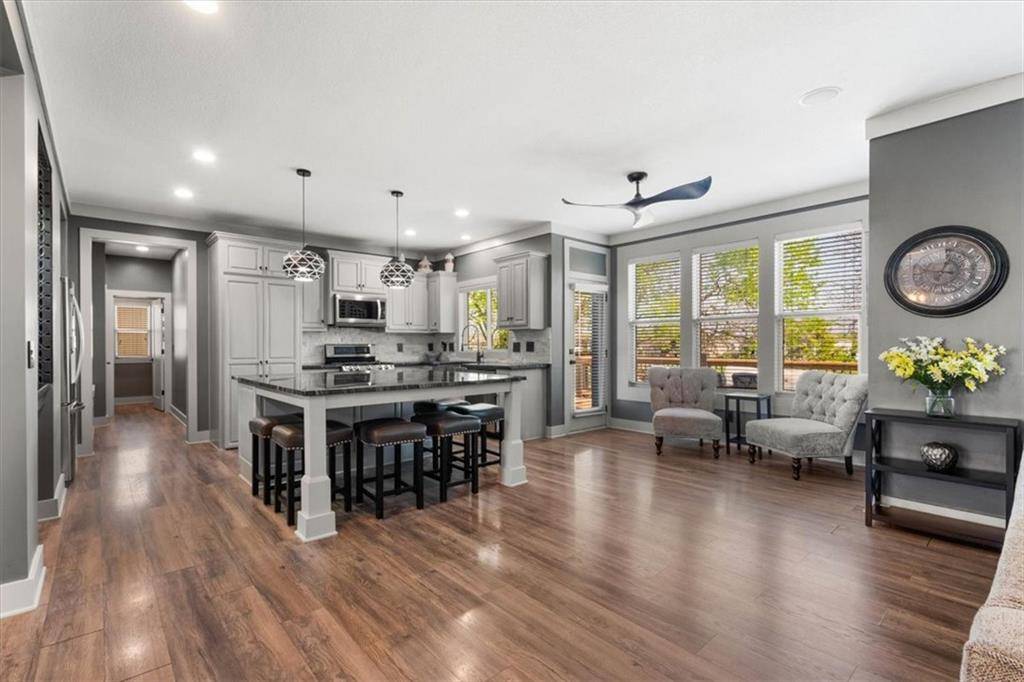$525,000
$525,000
For more information regarding the value of a property, please contact us for a free consultation.
5 Beds
5 Baths
3,404 SqFt
SOLD DATE : 06/10/2025
Key Details
Sold Price $525,000
Property Type Single Family Home
Sub Type Single Family Residence
Listing Status Sold
Purchase Type For Sale
Square Footage 3,404 sqft
Price per Sqft $154
Subdivision Parkwood At Stoney Creek
MLS Listing ID 2538955
Sold Date 06/10/25
Style Traditional
Bedrooms 5
Full Baths 4
Half Baths 1
HOA Fees $53/ann
Year Built 2015
Annual Tax Amount $7,104
Lot Size 9,748 Sqft
Acres 0.22378328
Property Sub-Type Single Family Residence
Source hmls
Property Description
Step into this stunning Lee's Summit home where thoughtful design meets everyday luxury. The open main floor is drenched in natural light, creating a warm and inviting atmosphere from the moment you arrive. At the heart of the home is a recently updated eat-in kitchen featuring an oversized island, walk-in pantry, and a one-of-a-kind coffee bar with stylish tile and a statement light fixture. Also on the main floor are a cozy living room with a striking fireplace, a convenient half bathroom, a mudroom, and a formal dining area. Step outside to the upgraded Trex deck—ideal for entertaining—overlooking a lush, private backyard framed by mature landscaping. Upstairs, the spacious primary suite offers a true retreat with a large walk-in closet and spa-like comfort. Each secondary bedroom has direct access to a bathroom, and the second-floor laundry adds everyday ease. The finished walk-out basement expands your living space with a wet bar, patio access, a full bathroom, and an additional bedroom—perfect for guests or a home office. Additional highlights include a recently serviced HVAC system, access to three community pools and a clubhouse, and a prime location just minutes from Downtown Lee's Summit and Lake Winnebago. Feeds into Lee's Summit West High School. This home has it all—style, space, and convenience. Come see it for yourself!
Location
State MO
County Jackson
Rooms
Other Rooms Breakfast Room, Entry, Family Room, Great Room, Mud Room
Basement Finished, Full, Sump Pump, Walk-Out Access
Interior
Interior Features Ceiling Fan(s), Kitchen Island, Pantry, Vaulted Ceiling(s), Walk-In Closet(s), Wet Bar
Heating Forced Air
Cooling Electric
Flooring Wood
Fireplaces Number 1
Fireplaces Type Gas, Great Room
Equipment Back Flow Device
Fireplace Y
Appliance Dishwasher, Disposal, Humidifier, Microwave, Gas Range, Stainless Steel Appliance(s)
Laundry Bedroom Level, Laundry Room
Exterior
Parking Features true
Garage Spaces 3.0
Fence Privacy, Wood
Amenities Available Play Area, Pool
Roof Type Composition
Building
Lot Description City Lot, Sprinkler-In Ground, Many Trees
Entry Level 2 Stories
Sewer Public Sewer
Water Public
Structure Type Stucco & Frame
Schools
Elementary Schools Summit Pointe
Middle Schools Summit Lakes
High Schools Lee'S Summit West
School District Lee'S Summit
Others
HOA Fee Include All Amenities,Curbside Recycle,Trash
Ownership Private
Acceptable Financing Cash, Conventional, FHA, VA Loan
Listing Terms Cash, Conventional, FHA, VA Loan
Read Less Info
Want to know what your home might be worth? Contact us for a FREE valuation!

Our team is ready to help you sell your home for the highest possible price ASAP

GET MORE INFORMATION
Agent | License ID: 2016041176







