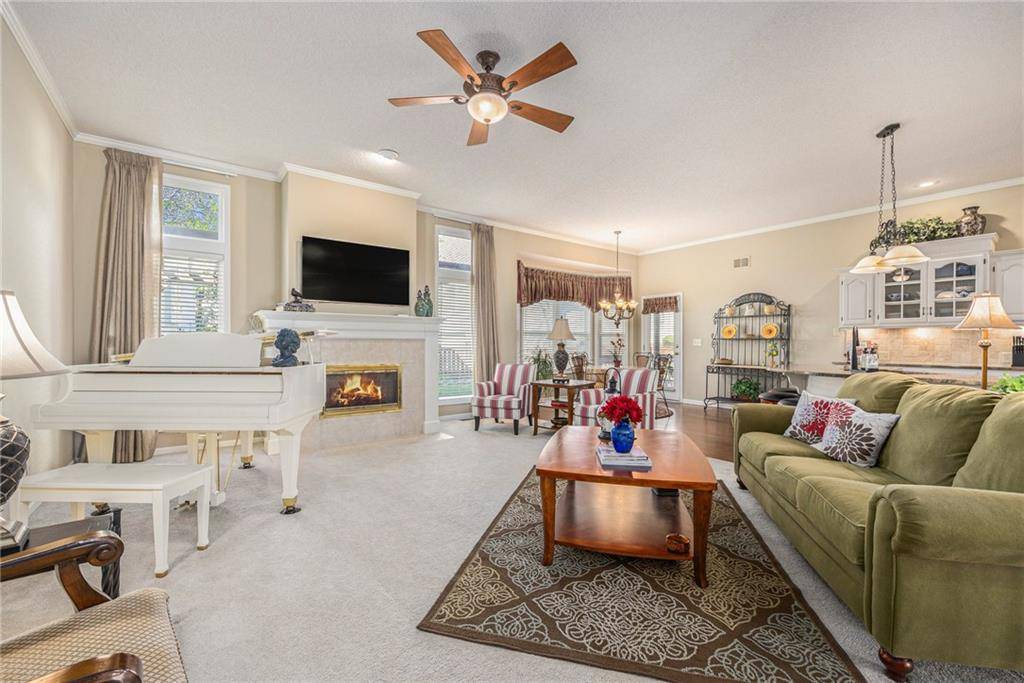$597,500
$597,500
For more information regarding the value of a property, please contact us for a free consultation.
3 Beds
3 Baths
3,221 SqFt
SOLD DATE : 06/09/2025
Key Details
Sold Price $597,500
Property Type Single Family Home
Sub Type Single Family Residence
Listing Status Sold
Purchase Type For Sale
Square Footage 3,221 sqft
Price per Sqft $185
Subdivision Leawood Falls
MLS Listing ID 2543438
Sold Date 06/09/25
Style Traditional
Bedrooms 3
Full Baths 3
HOA Fees $106/mo
Year Built 1998
Annual Tax Amount $6,213
Lot Size 0.305 Acres
Acres 0.30498165
Property Sub-Type Single Family Residence
Source hmls
Property Description
Welcome to the kind of Ranch that raises the bar. Located in the desirable Leawood Falls neighborhood, this 3-bedroom, 3-bath beauty has a beautiful design that blends architectural flair with everyday comforts, complemented by pond views that steal the show. Inside, the living room sets the tone—open, inviting & anchored by a gas fireplace. Clear sightlines stretch through the home, creating a natural flow that keeps the conversation going. Next is the kitchen, where form meets function in all the right ways. A curved granite island doubles as a prep space, snack bar, & social zone. Pro-grade stainless steel appliances handle anything you throw at them, while ample cabinetry keeps counters clutter-free. A sunny breakfast room covers casual meals & the formal dining room fits dinner parties for 12. The screened-in porch is a breezy, bug-free escape with a ceiling fan for all-season comfort. Whether sipping coffee, reading a book, or catching your breath, it's the perfect retreat. From there, step out to the pergola-shaded patio & fenced backyard: equal parts private, practical, & low-maintenance. The primary suite impresses with generous proportions & a spa-style bath featuring dual vanities, separate shower & jacuzzi tub to unwind. A California Closet makes organizing effortless. 2 more bedrooms & bath offer flexibility for any lifestyle. A dedicated home office keeps you focused & productive. When it's time to relax & have fun, the lower level delivers:a huge rec room, a 3rd bath, & plenty of space to entertain, exercise, or spread out. Laundry room, serious storage, and a 2-car garage with epoxy floor. The basement has 2 access points - woodworking enthusiasts will appreciate the entry from the garage—ideal for moving full-size lumber into your work shop. This community radiates pride of ownership—tree-lined streets, standout curb appeal, & welcoming neighbors. Plus it's minutes from parks, top-rated schools, & Leawood's finest dining, entertainment, & shopping.
Location
State KS
County Johnson
Rooms
Other Rooms Breakfast Room, Den/Study, Enclosed Porch, Entry, Family Room, Great Room, Main Floor BR, Main Floor Master
Basement Daylight, Finished, Garage Entrance, Inside Entrance, Sump Pump
Interior
Interior Features Ceiling Fan(s), Central Vacuum, Custom Cabinets, Kitchen Island, Pantry, Smart Thermostat, Vaulted Ceiling(s), Walk-In Closet(s)
Heating Forced Air, Heatpump/Gas, Natural Gas
Cooling Electric
Flooring Carpet, Tile, Wood
Fireplaces Number 1
Fireplaces Type Gas, Great Room, Living Room
Equipment Fireplace Equip, Fireplace Screen
Fireplace Y
Appliance Dishwasher, Disposal, Exhaust Fan, Humidifier, Microwave, Built-In Electric Oven, Water Softener
Laundry Dryer Hookup-Ele, Laundry Room
Exterior
Parking Features true
Garage Spaces 2.0
Fence Wood
Amenities Available Clubhouse, Pool
Roof Type Composition
Building
Lot Description Lake Front, Level, Sprinkler-In Ground, Many Trees
Entry Level Ranch
Sewer Public Sewer
Water Public
Structure Type Brick Trim,Stucco
Schools
Elementary Schools Prairie Star
Middle Schools Prairie Star
High Schools Blue Valley
School District Blue Valley
Others
HOA Fee Include Trash
Ownership Private
Acceptable Financing Cash, Conventional, FHA, VA Loan
Listing Terms Cash, Conventional, FHA, VA Loan
Read Less Info
Want to know what your home might be worth? Contact us for a FREE valuation!

Our team is ready to help you sell your home for the highest possible price ASAP

GET MORE INFORMATION
Agent | License ID: 2016041176







