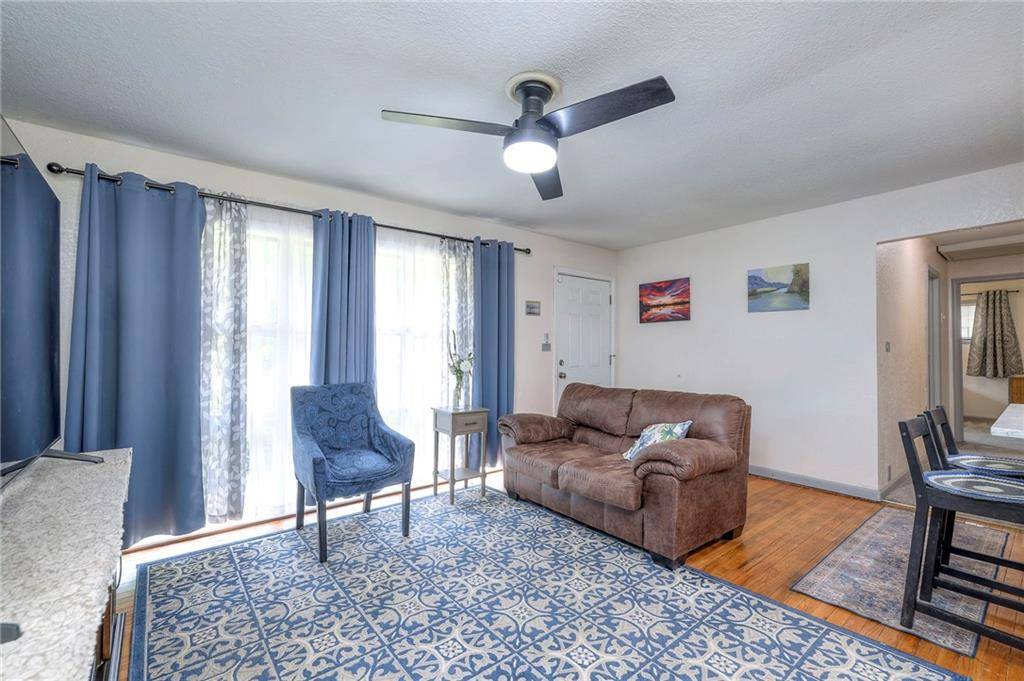$165,000
$165,000
For more information regarding the value of a property, please contact us for a free consultation.
3 Beds
2 Baths
1,312 SqFt
SOLD DATE : 06/13/2025
Key Details
Sold Price $165,000
Property Type Single Family Home
Sub Type Single Family Residence
Listing Status Sold
Purchase Type For Sale
Square Footage 1,312 sqft
Price per Sqft $125
Subdivision Ruskin Heights
MLS Listing ID 2516618
Sold Date 06/13/25
Style Traditional
Bedrooms 3
Full Baths 2
HOA Fees $4/ann
Year Built 1955
Annual Tax Amount $1,785
Lot Size 8,377 Sqft
Acres 0.19230945
Property Sub-Type Single Family Residence
Source hmls
Property Description
See all that's NEW in the 3-bedroom, 2-bath, 1-car garage ranch home in South Kansas City! Over $30,000 in upgrades to the house, including a NEW sewer line from the exterior to the city main, a NEWER roof, a NEWER AC, a NEWER hot water tank, and a NEW sump pump! The living room features large picture windows, ample natural light, a ceiling fan, and NEW hardwood floors. The remodeled kitchen boasts NEW kitchen cabinets and sinks, NEW stainless steel appliances, NEW quartz countertops, and NEW laminate tile! All three bedrooms have NEW carpet. The hall bath has a tiled shower, tiled floor, and NEW vanity, while the primary bath features a shower over tub combo, NEW vanity, and tiled floors. The semi-finished basement is the ultimate hang-out zone with a family room, bar, and ample room to grow! The fenced-in backyard is perfect for playtime or gardening, while the brick and stonewood back patio is the ideal spot for grilling and entertainment. With an extra parking space in the driveway, close to highway access, and the immense amount of updates, you won't want to miss out - view this winning home today!
Location
State MO
County Jackson
Rooms
Basement Concrete, Full, Garage Entrance, Sump Pump
Interior
Heating Forced Air
Cooling Electric
Flooring Carpet
Fireplace N
Laundry In Basement
Exterior
Parking Features true
Garage Spaces 1.0
Fence Metal
Roof Type Composition
Building
Entry Level Ranch
Sewer Public Sewer
Water Public
Structure Type Board & Batten Siding
Schools
Elementary Schools Ingels
Middle Schools Hickman Mills
High Schools Ruskin
School District Hickman Mills
Others
Ownership Private
Acceptable Financing Cash, Conventional, FHA, VA Loan
Listing Terms Cash, Conventional, FHA, VA Loan
Read Less Info
Want to know what your home might be worth? Contact us for a FREE valuation!

Our team is ready to help you sell your home for the highest possible price ASAP

GET MORE INFORMATION
Agent | License ID: 2016041176







