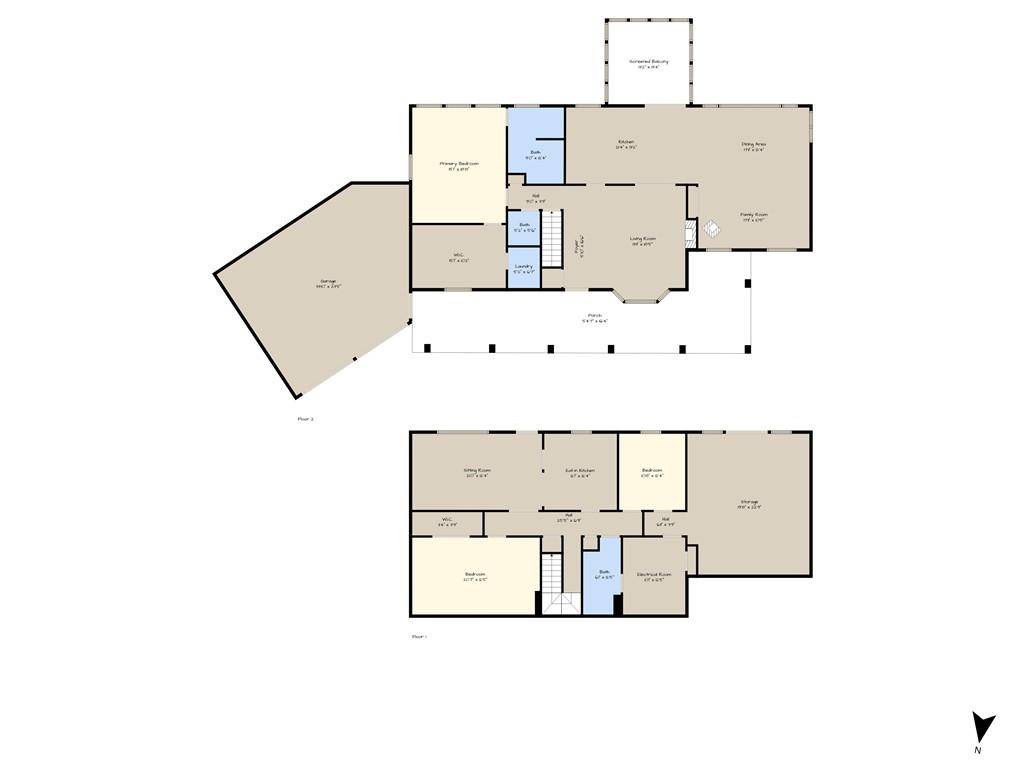$949,950
$949,950
For more information regarding the value of a property, please contact us for a free consultation.
3 Beds
3 Baths
3,176 SqFt
SOLD DATE : 06/17/2025
Key Details
Sold Price $949,950
Property Type Single Family Home
Sub Type Single Family Residence
Listing Status Sold
Purchase Type For Sale
Square Footage 3,176 sqft
Price per Sqft $299
MLS Listing ID 2528942
Sold Date 06/17/25
Style Traditional
Bedrooms 3
Full Baths 2
Half Baths 1
Year Built 1991
Annual Tax Amount $7,641
Lot Size 27.000 Acres
Acres 27.0
Property Sub-Type Single Family Residence
Source hmls
Property Description
LOCATION, LOCATION, LOCATION—THIS COUNTRY RETREAT HAS IT ALL! Located on hardtop roads, you're 30 minutes from Topeka and KC, 15 from Lawrence, and nestled on 27 stunning acres with woods, a winding creek, native grass, and abundant wildlife. The wraparound porch with Mangaris hardwood decking sets the stage for breathtaking views. Inside, you'll find Custom Wood cabinets in the kitchen and primary bath, white oak hardwood floors, and a chef's kitchen with a stainless gas stove, GE Advantium microwave, raised dishwasher, and French-door fridge. The vaulted living room has a fireplace, while the oversized family room features a wood stove and panoramic views. The primary suite is spacious with a big closet and laundry off the master closet. An enclosed sunroom offers year-round park-like scenery. Extras? Gated entry, Sonos sound system, custom window treatments, and a well for exterior irrigation—perfect for gardens and landscaping! The walkout basement is a guest's dream with a living room, full kitchen, 2 bedrooms, bath, storage, utility room, and second laundry room, plus a paved driveway leading to its private entrance. Outside, you'll find two garages, a lean-to shed, and a barn. Secluded yet accessible—this one's a rare find!
Location
State KS
County Leavenworth
Rooms
Other Rooms Fam Rm Main Level, Formal Living Room, Main Floor Master, Sun Room
Basement Basement BR, Finished, Full, Walk-Out Access
Interior
Interior Features Ceiling Fan(s), Kitchen Island, Pantry, In-Law Floorplan, Vaulted Ceiling(s), Walk-In Closet(s)
Heating Forced Air, Propane
Cooling Electric
Flooring Carpet, Tile, Wood
Fireplaces Number 2
Fireplaces Type Family Room, Living Room
Fireplace Y
Appliance Dishwasher, Disposal, Dryer, Freezer, Microwave, Refrigerator, Gas Range, Washer
Laundry Multiple Locations
Exterior
Parking Features true
Garage Spaces 4.0
Fence Other
Roof Type Composition
Building
Lot Description Acreage
Entry Level Ranch,Reverse 1.5 Story
Sewer Septic Tank
Water Rural, Well
Structure Type Frame
Schools
Elementary Schools Linwood
Middle Schools Basehor-Linwood
High Schools Basehor-Linwood
School District Basehor-Linwood
Others
Ownership Private
Acceptable Financing Cash, Conventional, VA Loan
Listing Terms Cash, Conventional, VA Loan
Read Less Info
Want to know what your home might be worth? Contact us for a FREE valuation!

Our team is ready to help you sell your home for the highest possible price ASAP

GET MORE INFORMATION
Agent | License ID: 2016041176







